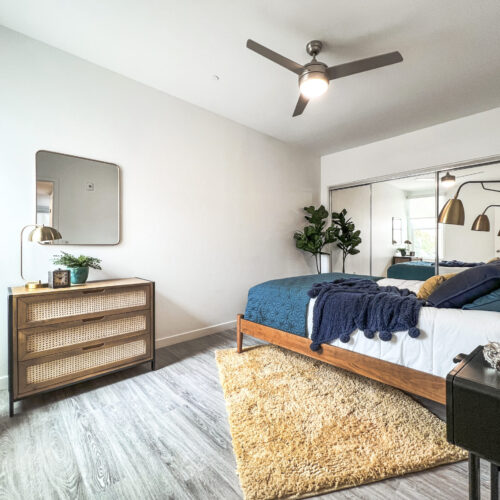A FLOOR PLAN TO FIT EVERY DESIRE
UNION Apartments offers spacious studio, one-bedroom, and two-bedroom floor plans. Including elevator access to 66 of the 170 units, our serene interiors spotlight quality fixtures and finishes, modern kitchen appliances and a washer/dryer in every home. One visit will show you what sets UNION apart from other area apartment communities. Browse our plans below—We’re certain there is one that is right for you.



















